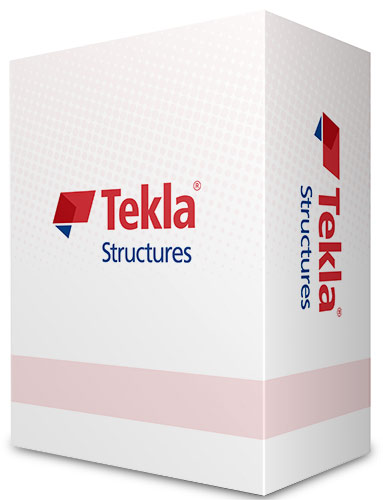Useful Links
Tekla Structures 2017 SP4
Trimble has released an update to new version of Building Information Modeling (BIM) — Tekla Structures 2017. Continuous development of Tekla Building Information Modeling (BIM) solutions demonstrates Trimble’s commitment to innovation in structural engineering, off-site prefabrication and on-site efficiency.
Tekla Structures 2017 SP4
For general design, the new version of Tekla Structures BIM software offers more control over direct modification, which allows users to create an accurate structural model quicker and easier. There is a faster organizer for finding and fixing parts, and improved tools for instant information reporting. With the basepoint, engineering offices and architects can now work together in a BIM workflow with consistent and correct common coordinates. Efficient collaboration with architects is now possible with a new plugin that allows live algorithmic modeling for Tekla Structures using graphical algorithm editor Rhino/Grasshopper.
For concrete, Tekla Structures 2017 introduces the next generation reinforcement method that gives users more flexibility to create and modify reinforcements for different types of concrete geometries. With the unique pour unit feature, managing and reporting all pour-specific information is effective and easy.
For the precast concrete fabrication, this new version improves information exchange between detailing and production with new data transfer links to production management. The new palletizer tool improves model-based production planning, saves time in the planning process, and prevents human errors in information transfer between detailing and production.
For steel detailing, the new version improves modeling of steel bent plates with full support for direct modification. Now, editing and working with even the most complex bent plates is simple and intuitive. Users can create anything from simple bent gussets to folded profiles, spiral stringer plates, transitional duct sections, complex folded panels and more.
Enhancements in drawing production enable easier and more flexible shaping of drawings, and help ensure clear communication of design intent and fewer requests for information. The new 2D Library is a productivity tool for replacing repetitive work.
Information
Users of Visitor are not allowed to comment this publication.
Rhinoceros 8.14.24345.15001
Rhinoceros 8.14.24345.15001 Rhinoceros, commonly known as Rhino, is a 3D computer graphics and computer-aided design (CAD) software developed by
12-12-2024, 00:29, SoftwareSolidWorks 2025 SP0.0 Full Premium (x64) + VDO
SolidWorks 2025 is a cutting-edge 3D CAD (Computer-Aided Design) software widely used in engineering, product design, and manufacturing. Developed
18-11-2024, 13:47, SoftwareV-Ray 7.00.00 for Rhinoceros 7 and 8
The ultimate visualization solution for Rhino and Grasshopper. V-Ray for Rhino is a powerful 3D rendering plugin that empowers architects,
13-12-2024, 14:39, SoftwareARCHICAD 28.0.2 Build 3110
Archicad is a Building Information Modeling (BIM) software developed by Graphisoft. It's a powerful tool used by architects and other
27-11-2024, 15:57, Software